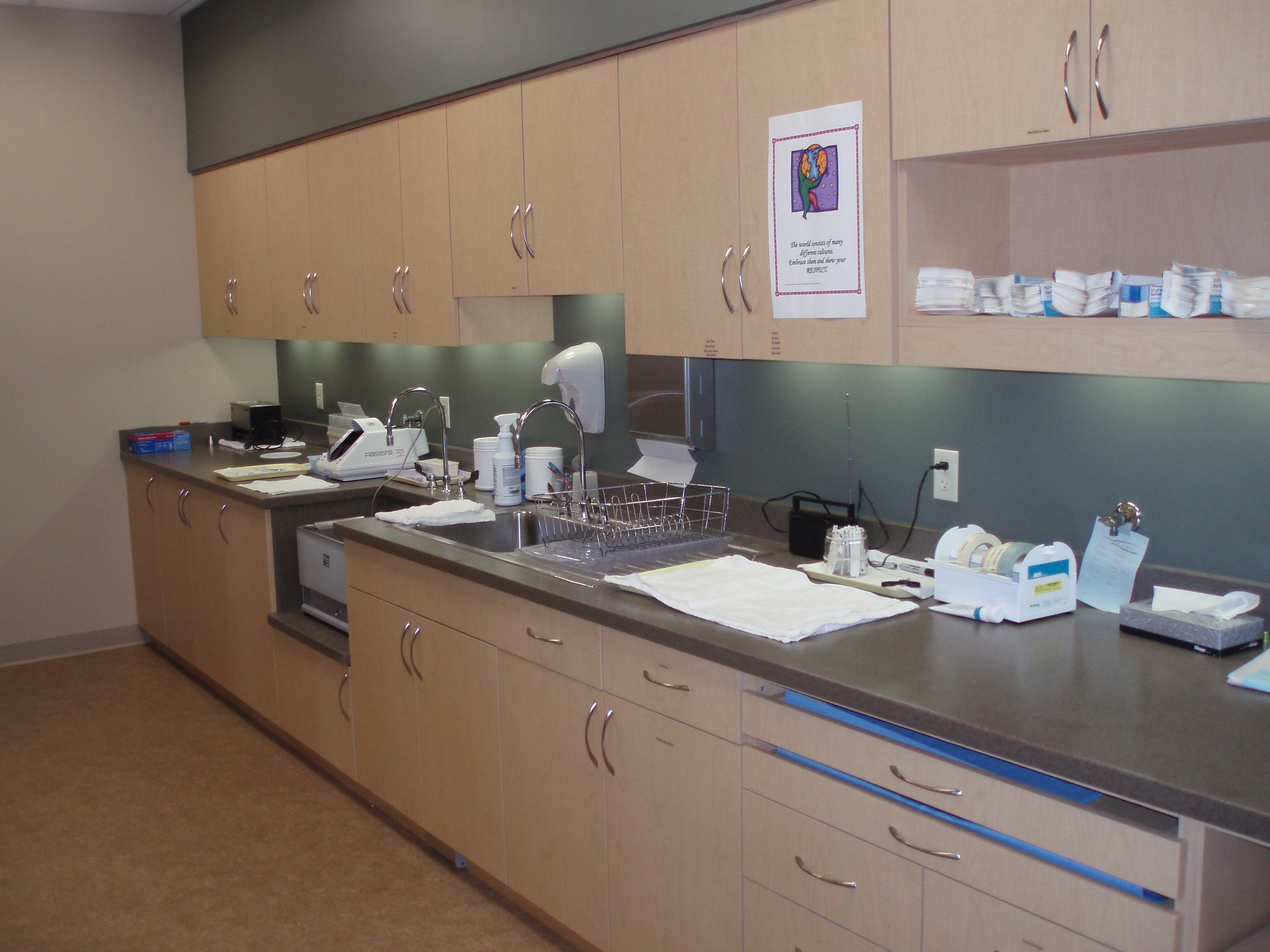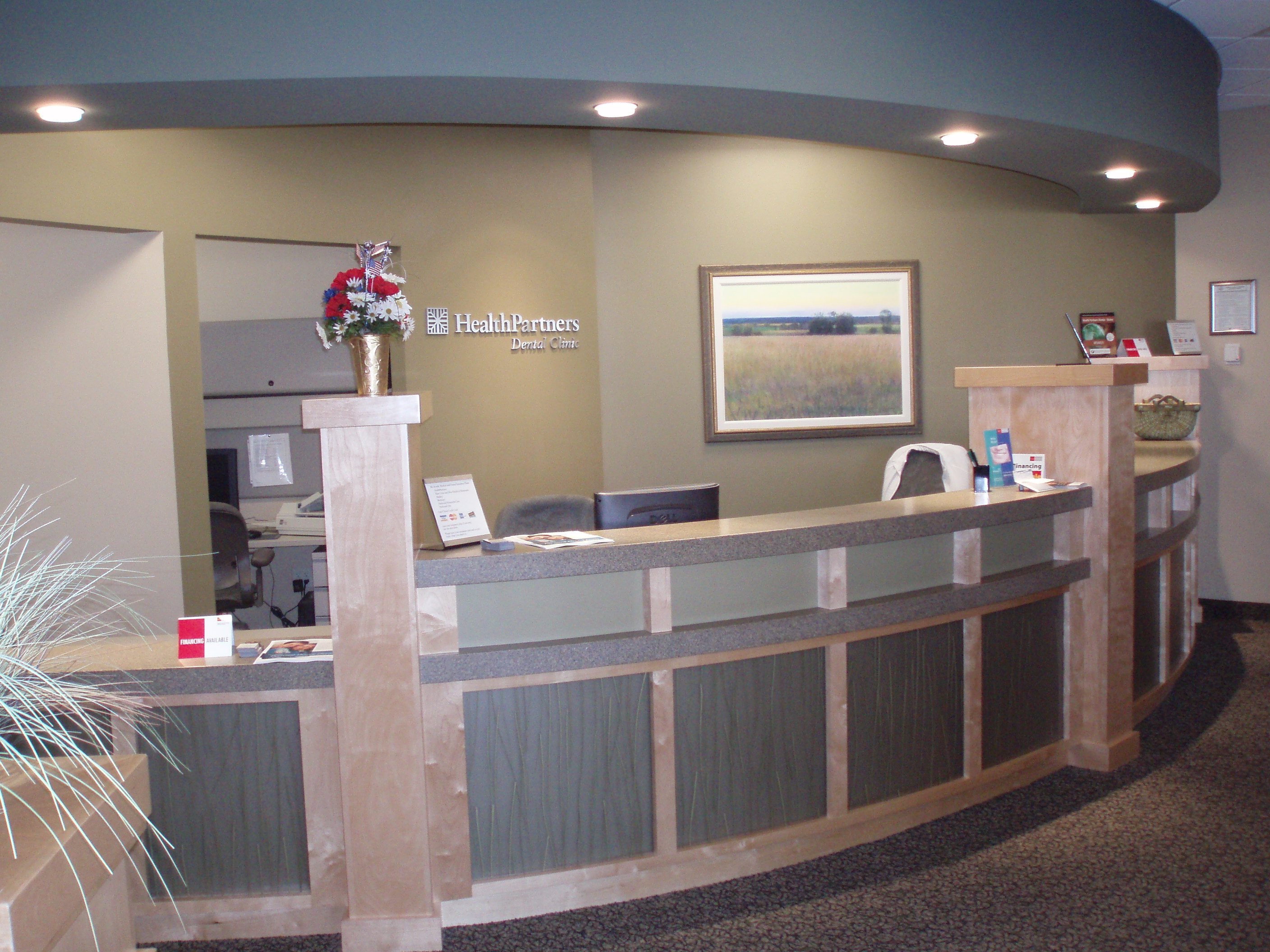Blaine Alternative Dental
Blaine Alternative Dental
Completion of 2nd floor tenant build out space which included office dental treatment rooms, sterilization/lab, reception/waiting rooms, doctors and administrative offices and additional restroom facilities. The 2nd floor location required daily coordination with the other building tenants to minimize disruptions to their daily activities.
-
PROJECT NAME:
Blaine Alternative Dental
-
CLIENT:
Health Partners
-
ARCHITECT:
Mohagen Hanson
-
FINISHED SQUARE FEET:
4,420 square feet
-
LOCATION:
10961 Club West Parkway Northeast Blaine, MN 55014


