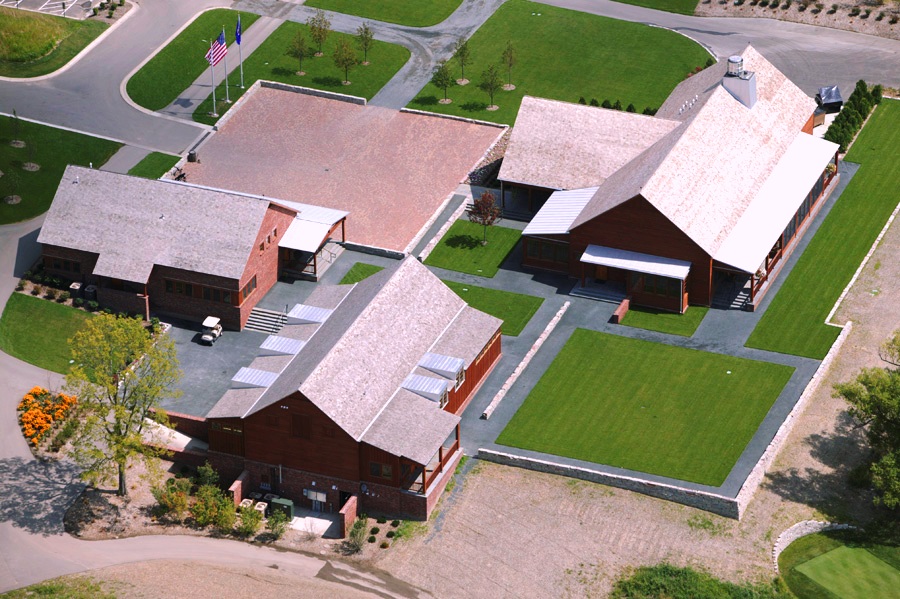Windsong Farm Golf Club
Windsong Farm Golf Club
New construction of the Windsong Farm Golf Club’s clubhouse, pro shop and locker room building. These independent buildings are connected with brick paver walkways and a “links” landscape design, which blends with the natural terrain. The high quality finishes in these buildings are a blend of brick masonry, cedar and pine. Along with the interior furnishings, this creates a prairie feeling atmosphere, a true compliment to an outstanding golf course layout. One of the reasons Windsong won the Minnesota’s Most Prestigious Architecture Award because “the project was unusual in that the design as originally proposed was very close to what actually got built” (Marc Asmus part of the design team).
-
PROJECT NAME:
Windsong Farm Golf Club
-
CLIENT:
Windsong Farm Golf Club
-
ARCHITECT:
Y + A Architects
-
FINISHED SQUARE FEET:
18,410 square feet
-
LOCATION:
8551 County Road 6 – Watertown Road
Maple Plain, MN 55359


