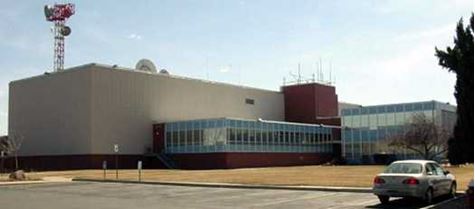Farmington FAA
Farmington FAA

The FAA facility in Farmington, MN selected Gunderson Construction Inc. and Harris Mechanical to assist them in this design/build project which included the control wing basement and chiller/cooler tower, curtain wall and elevator replacement.
-
PROJECT NAME:
Farmington FAA
-
CLIENT:
Minneapolis ARTCC
-
ARCHITECT:
Jacob Engineering
- FINISHED SQUARE FEET:
-
LOCATION:
512 Division StreetFarmington, MN 55024
