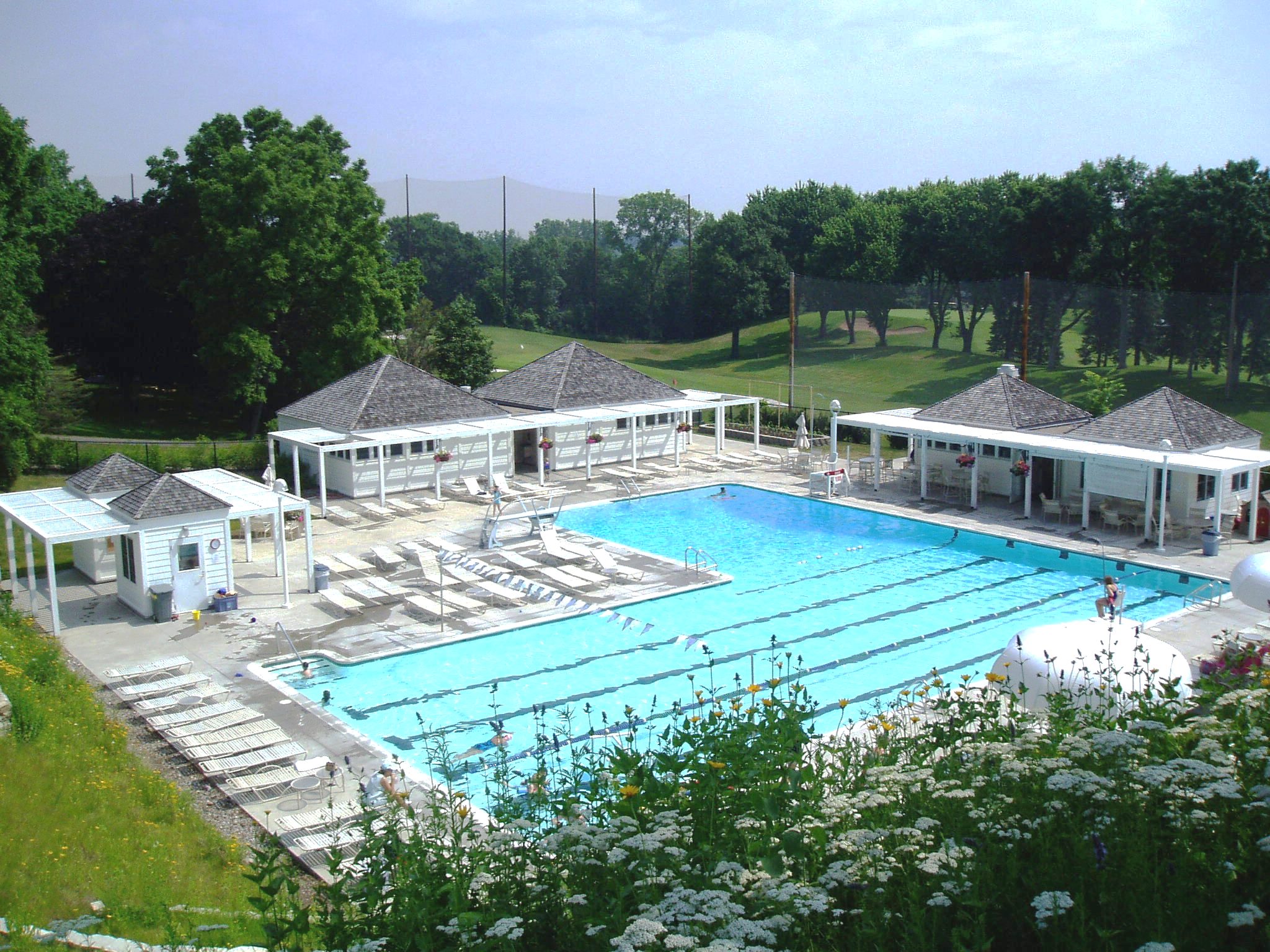Minneapolis Golf Club
Minneapolis Golf Club
Demolition included existing poolside buildings and removal of the concrete pool patios. 3 new poolside buildings were constructed along with new concrete patios. Also added new “snack Shack” located near the 6th tee; with men’s and women’s restrooms.
-
PROJECT NAME:
Minneapolis Golf Club
-
CLIENT:
Minneapolis Golf Club
-
ARCHITECT:
Oslund & Associates
-
FINISHED SQUARE FEET:
2,000 square feet
-
LOCATION:
2001 Flag Street
St. Louis Park, MN 55427


