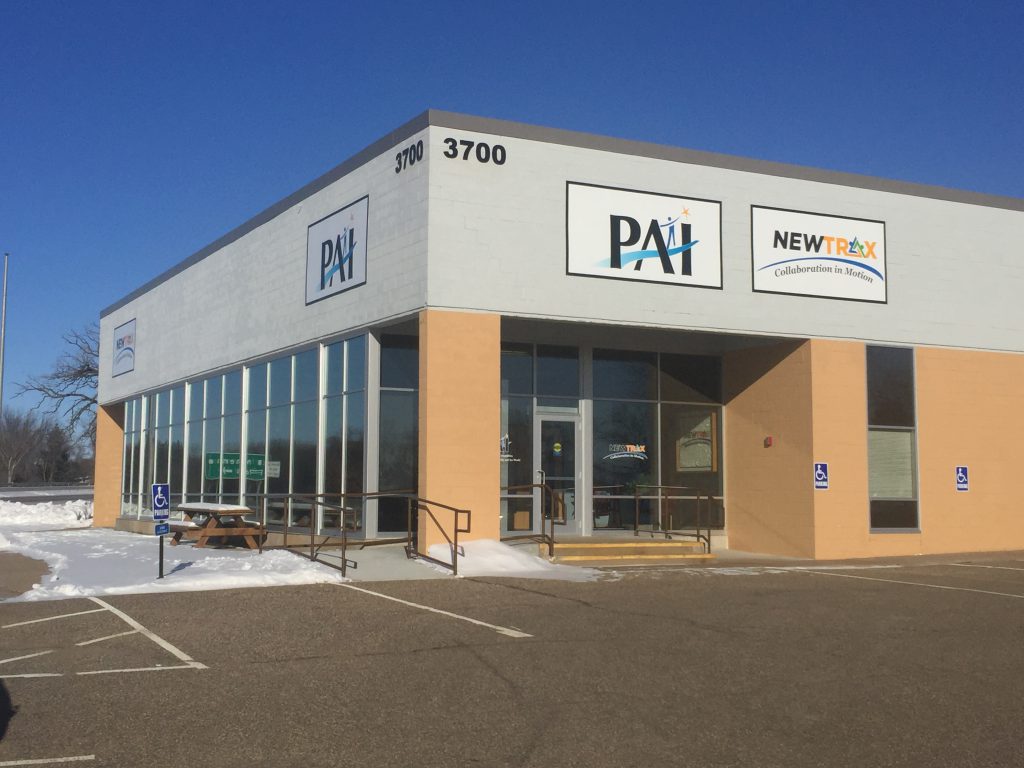NewTrax
NewTrax

Gunderson lead the team members in this renovation project of an existing office warehouse building that had been unoccupied and unheated for 3 years. The renovation included replacement of the roof, including portions of the metal roof deck, interior demolition of gypboard walls & ceilings and new ADA toilet rooms, office space and warehouse.
-
PROJECT NAME:
NewTrax
-
CLIENT:
Barnett Company
-
ARCHITECT:
Architectural Consortium
-
FINISHED SQUARE FEET:
20,600 square feet
-
LOCATION:
51 West 7th Street
St. Paul, MN 55102
